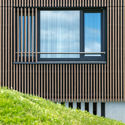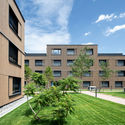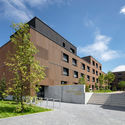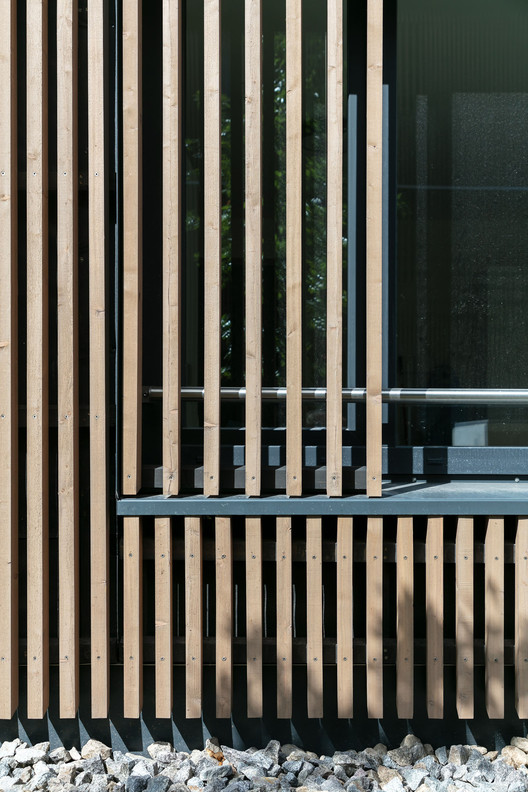
-
Architects: archis Architekten +Ingenieure
- Area: 7700 m²
- Year: 2020
-
Photographs:Nikolay Kazakov
-
Manufacturers: Chaos Group, Kindle, Shüco
-
Lead Architects: Andreas Pfeiffer
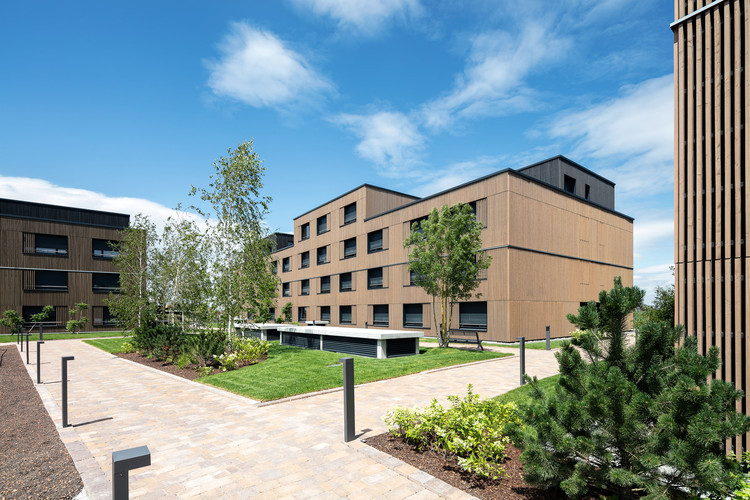
Text description provided by the architects. The housing concept for the employees of one of Europe's biggest amusement parks combines indoor living spaces with comfortable and environmentally friendly outdoor areas. In the heart of the Black Forest in Germany, the use of wood in combination with high-quality green spaces offers the necessary comfort to provide a homelike character to the park's temporary and permanent staff members.




